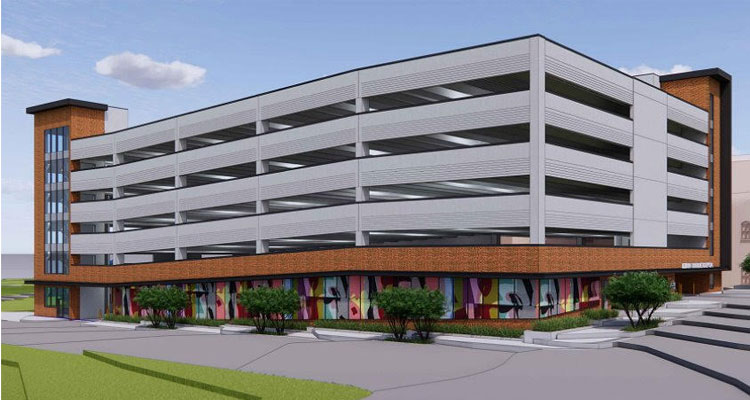(Danville) — City leaders have signed off on plans for a large parking garage in Danville’s River District.
Rivermont Development is planning a six-level deck on Spring Street, a block off of Main Street, behind the former Belk building and next to One Hour Martinizing.
Charles Davidson with Rivermont says they needed the city to waive some floor space requirements before starting construction.
The six-story structure will have a total of 432 parking spaces. Each level will have 77-to-78 spaces, with 65 spaces on the roof. The deck will have two elevators and two staircases.
A fee structure for those using the deck will be determined later.
Danville City Council Tuesday voted unanimously to grant the waiver.
Rivermont is also asking for a Certificate of Appropriateness from the River District Design Commission for the parking deck. The Commission has authority over the appearance of projects in the River District.
In a report to the Commission, city planners noted some negative public feedback over the concrete facade of the structure that was visible in the project’s initial renderings. Planners said that would clash with the brick facades that are most prominent in that part of the district.
The River District’s design guidelines discourage parking garages with facades on major streets like Main and Craghead.
The Commission last month voted to table the request. They’re asking developers to come back with a design that would better blend in with the district.
