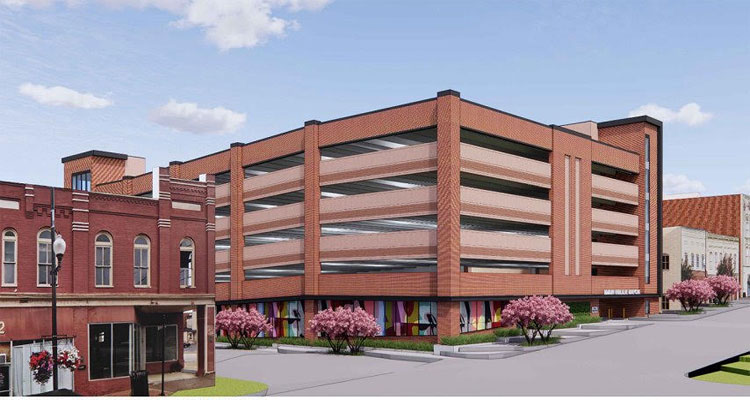(Danville) — Downtown planners have signed off on a new look for a downtown parking deck.
Rivermont LLC needed a Certificate of Appropriateness from the River District Design Commission to build the six-story deck on Spring Street. The Commission has authority over the appearance of projects in the River District.
Last month, city planners reported negative public feedback about the concrete facade shown in the first renderings of the proposed deck. Several members of the Commission said that would clash with the brick facades that are most prominent in that part of the district. The Commission voted to table the request and asked Rivermont to submit a new design that would be more in harmony with the neighbors.
Rivermont submitted new renderings featuring brick that is similar to the buildings on Craghead Street. It covers all the exterior columns in brick, and adds enough brick to all three of the exposed elevations to make brick the predominant material.
The Commission Thursday voted to adopt the new design and granted the Certificate of Appropriateness.
Earlier this month, Rivermont got a waiver from Danville City Council to proceed with the deck. It’ll feature 432 parking spaces. Rivermont’s plans call for 42 spaces at ground level on the Spring Street lot, with an extra 15 spaces nearby on North Union. Each level of the deck would have 77-to-78 spaces, with 65 spaces available on the roof. The total ground square footage is over 145,000.
Construction is expected to begin in August.
