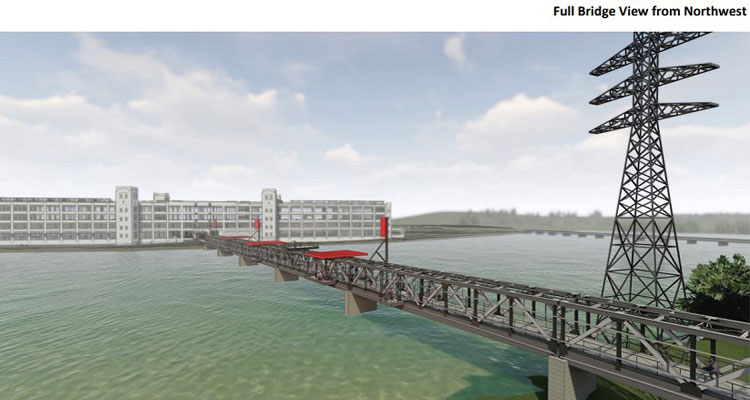(Danville) — A consultant is presenting a 16 million-dollar plan to convert the old Dan River Mills Pedestrian Bridge into a colorful, modern recreational walkway.
Architectural Partners Tuesday presented their proposal to city leaders. The Dan River Falls Pedestrian Bridge project covers the repair, restoration, and adaptive reuse of the century-old bridge, turning it into part of the Danville Parks and Recreation Trail System and to serve as a destination for citizens and visitors.
The revamped bridge would include Educational Balconies, small platforms jutting out from the main structure with kiosk-style information on the history of Dan River Mills.
There will also be seating balconies for recreation, and an observation platform to give a good view of the Dan River. The surface will be 16-feet wide with a 42-inch railing for safety.
The refurbished bridge will connect directly with the Riverwalk Trail near Dan River Falls on the north side of the river. The south side will be accessed through a ramp, punctuated with a garden at the mouth of the entrance.
Developers are also proposing modern lighting, using LED fixtures and computer programming to use a variety of colors at night, including special colors for special occasions.
Architectural Partners also presented three different proposals for zip lines to be included as part of the bridge project. Those plans were not included in the estimated 16 million-dollar price tag.
It was about a year ago when the city sent out Requests for Proposals for firms to develop conceptual renderings, design development and structural analysis for the Dan River Mills Pedestrian Bridge. Planners envisioned a revamped bridge that will become an attraction complementing the White Mill, the Riverfront Park and the future White Water Channel.
The Dan River Mills Pedestrian Bridge is a seven-span Warren Truss structure. Five spans are over water and two spans on the north shore are over land. The original structure had at least two additional spans; one at each end to connect to the demolished Long Mill on the north side and the abandoned White Mill on the south side of the Dan River. The seven-span structure is supported by eight reinforced concrete wall piers; five located in the Dan River, one located along the north shore riverbank, and two on the north shore over bank area.
City leaders will now look over the proposal from Architectural Partners. If adopted they will then have to identify ways to pay for it.
